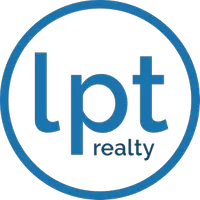2 Beds
2 Baths
1,415 SqFt
2 Beds
2 Baths
1,415 SqFt
Key Details
Property Type Townhouse
Sub Type Townhouse Side x Side
Listing Status Active
Purchase Type For Sale
Square Footage 1,415 sqft
Price per Sqft $212
Subdivision Cic 62 Carla De 4Th Add
MLS Listing ID 6726564
Bedrooms 2
Full Baths 2
HOA Fees $345/mo
Year Built 1999
Annual Tax Amount $2,503
Tax Year 2024
Contingent None
Lot Size 2,613 Sqft
Acres 0.06
Lot Dimensions .06
Property Sub-Type Townhouse Side x Side
Property Description
From the moment you step inside, you'll appreciate the spacious, light-filled floor plan—perfect for entertaining guests or simply relaxing and taking in the natural views from nearly every room. Thoughtfully designed with accessibility in mind, the home includes generous 36-inch doorways throughout.
The expansive owner's suite offers a peaceful retreat with a large walk-in closet and a fully updated bathroom designed with both comfort and style. In the heart of the home, the inviting family room features a cozy fireplace and flows seamlessly out to the private patio through sliding glass doors—ideal for enjoying morning coffee, evening conversations, or quiet moments surrounded by nature.
Location
State MN
County Anoka
Zoning Residential-Single Family
Rooms
Basement Crawl Space, Drain Tiled, Sump Pump
Dining Room Separate/Formal Dining Room
Interior
Heating Forced Air, Fireplace(s)
Cooling Central Air
Fireplaces Number 1
Fireplaces Type Gas
Fireplace Yes
Appliance Dishwasher, Dryer, Microwave, Range, Refrigerator, Washer
Exterior
Parking Features Attached Garage, Asphalt, Finished Garage
Garage Spaces 2.0
Building
Story One
Foundation 1415
Sewer City Sewer/Connected
Water City Water/Connected
Level or Stories One
Structure Type Brick/Stone,Vinyl Siding
New Construction false
Schools
School District Anoka-Hennepin
Others
HOA Fee Include Maintenance Structure,Hazard Insurance,Lawn Care,Maintenance Grounds,Professional Mgmt,Trash,Snow Removal
Restrictions Mandatory Owners Assoc,Pets - Cats Allowed,Pets - Dogs Allowed
Find out why customers are choosing LPT Realty to meet their real estate needs
Learn More About LPT Realty







