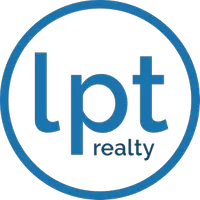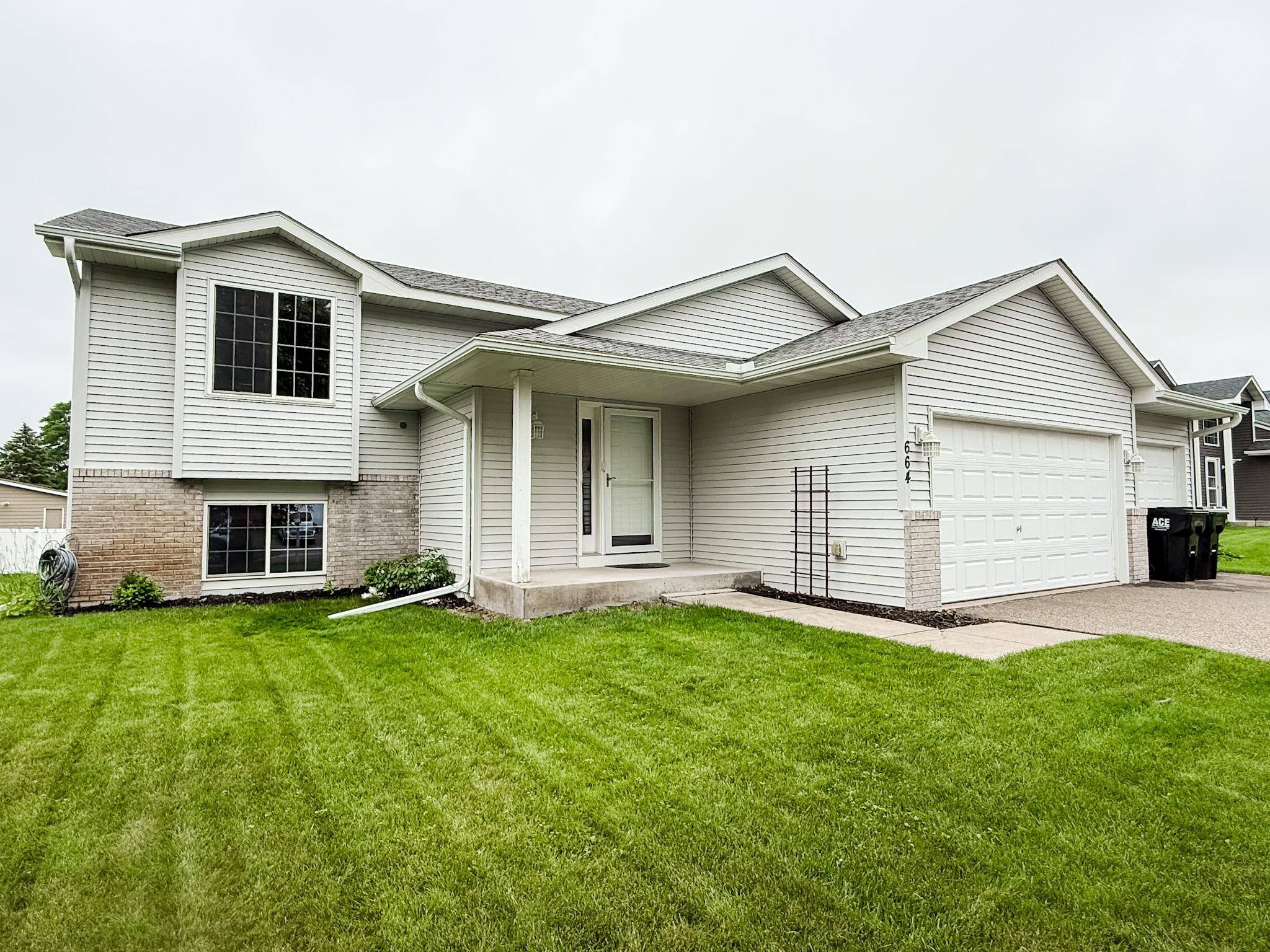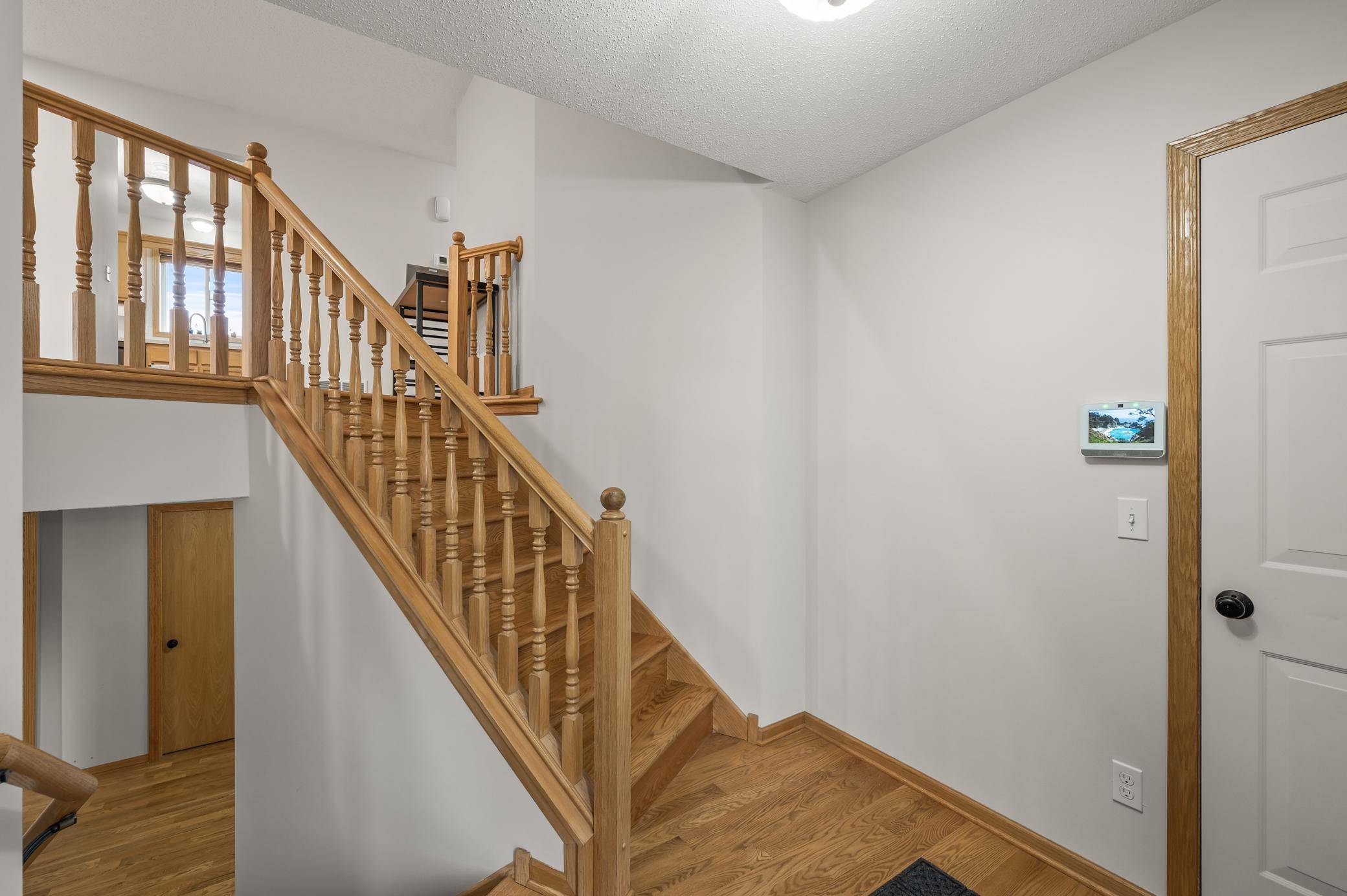4 Beds
2 Baths
1,936 SqFt
4 Beds
2 Baths
1,936 SqFt
Key Details
Property Type Single Family Home
Sub Type Single Family Residence
Listing Status Contingent
Purchase Type For Sale
Square Footage 1,936 sqft
Price per Sqft $206
Subdivision Highland Meadows West 3Rd Add
MLS Listing ID 6744803
Bedrooms 4
Full Baths 2
Year Built 2003
Annual Tax Amount $3,735
Tax Year 2024
Contingent Inspection
Lot Size 10,890 Sqft
Acres 0.25
Lot Dimensions 136x80
Property Sub-Type Single Family Residence
Property Description
Location
State MN
County Anoka
Zoning Residential-Single Family
Rooms
Basement Daylight/Lookout Windows, Drain Tiled, Finished, Walkout
Interior
Heating Forced Air
Cooling Central Air
Fireplace No
Appliance Air-To-Air Exchanger, Dishwasher, Dryer, Range, Refrigerator, Stainless Steel Appliances, Water Softener Owned
Exterior
Parking Features Attached Garage, Asphalt, Garage Door Opener
Garage Spaces 3.0
Roof Type Asphalt,Pitched
Building
Story Split Entry (Bi-Level)
Foundation 900
Sewer City Sewer/Connected
Water City Water/Connected
Level or Stories Split Entry (Bi-Level)
Structure Type Block,Vinyl Siding
New Construction false
Schools
School District Forest Lake
Find out why customers are choosing LPT Realty to meet their real estate needs
Learn More About LPT Realty







