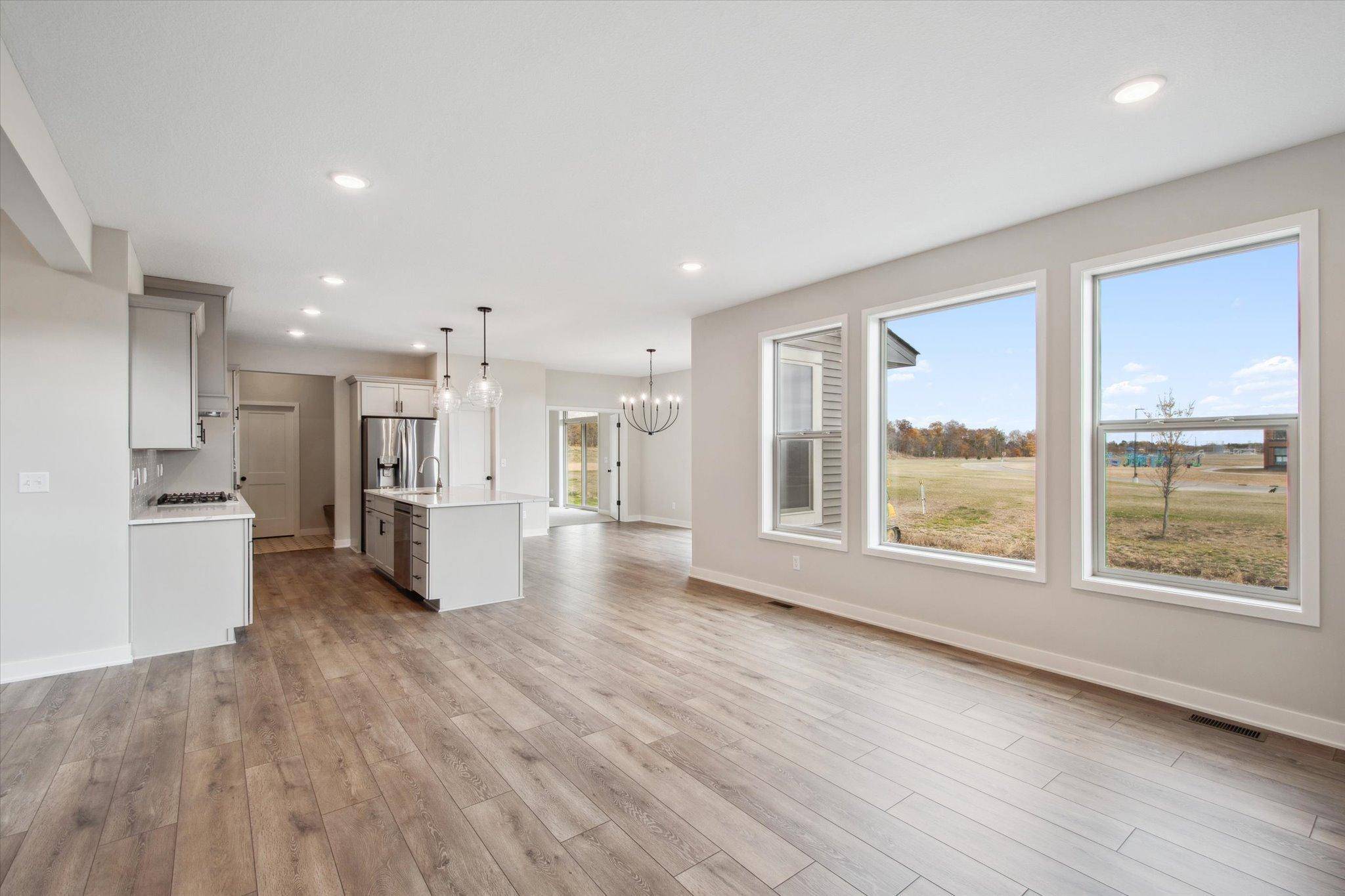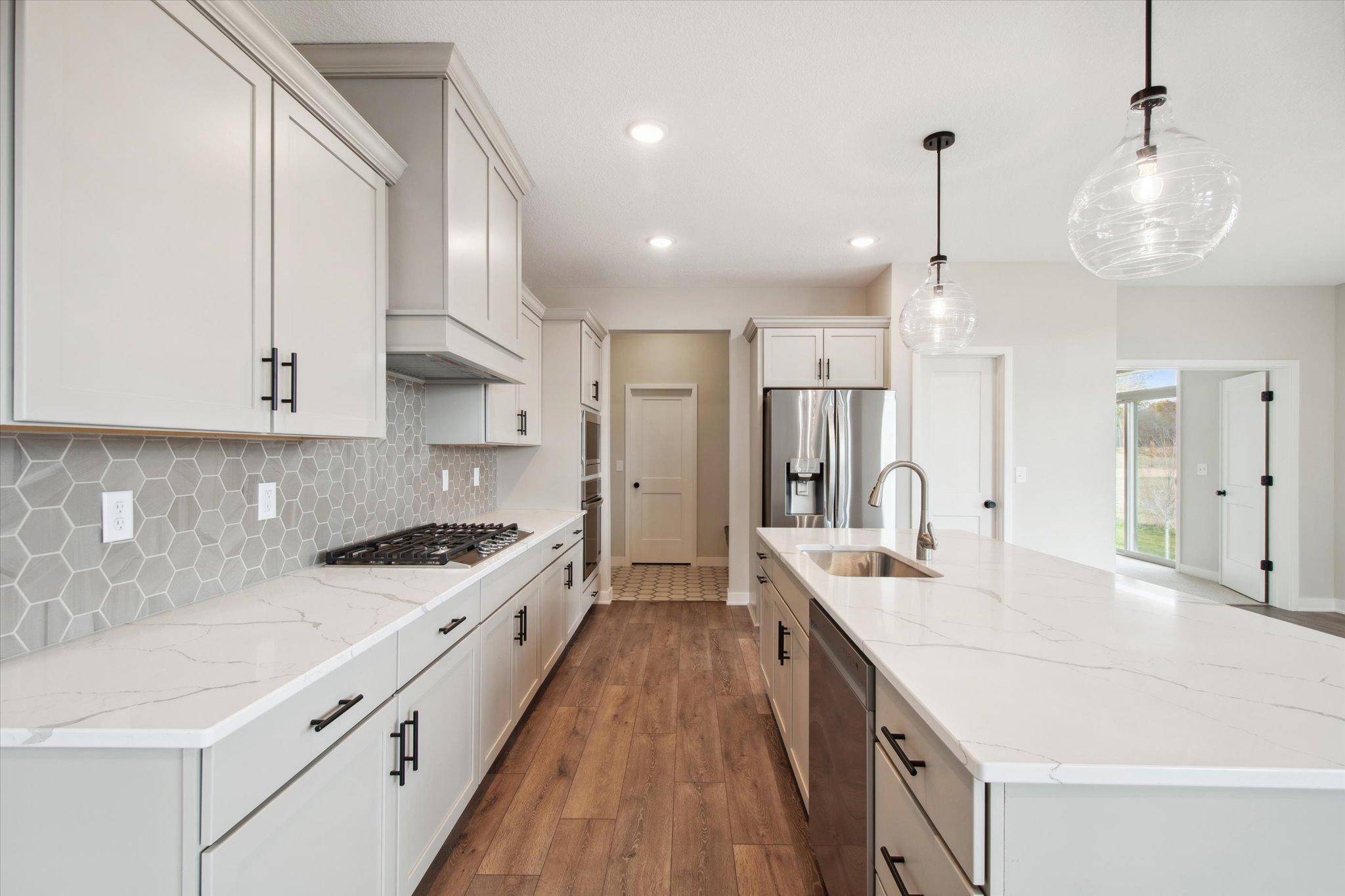6 Beds
5 Baths
3,894 SqFt
6 Beds
5 Baths
3,894 SqFt
Key Details
Property Type Single Family Home
Sub Type Single Family Residence
Listing Status Active
Purchase Type For Sale
Square Footage 3,894 sqft
Price per Sqft $177
Subdivision Summers Creek
MLS Listing ID 6745872
Bedrooms 6
Full Baths 1
Half Baths 1
Three Quarter Bath 3
Year Built 2025
Annual Tax Amount $1,362
Tax Year 2024
Contingent None
Lot Size 0.300 Acres
Acres 0.3
Lot Dimensions 69x172x82x178
Property Sub-Type Single Family Residence
Property Description
Location
State MN
County Dakota
Community Summers Creek
Zoning Residential-Single Family
Rooms
Basement Finished
Dining Room Breakfast Area, Eat In Kitchen, Kitchen/Dining Room
Interior
Heating Forced Air
Cooling Central Air
Fireplaces Number 1
Fireplaces Type Electric, Living Room
Fireplace Yes
Appliance Air-To-Air Exchanger, Dishwasher, Disposal, ENERGY STAR Qualified Appliances, Gas Water Heater, Microwave, Range, Refrigerator, Stainless Steel Appliances
Exterior
Parking Features Attached Garage
Garage Spaces 3.0
Building
Lot Description Some Trees
Story Two
Foundation 1416
Sewer City Sewer/Connected
Water City Water/Connected
Level or Stories Two
Structure Type Vinyl Siding
New Construction true
Schools
School District Lakeville
Find out why customers are choosing LPT Realty to meet their real estate needs
Learn More About LPT Realty







