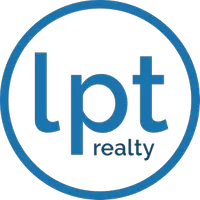2 Beds
2 Baths
1,666 SqFt
2 Beds
2 Baths
1,666 SqFt
Key Details
Property Type Townhouse
Sub Type Townhouse Detached
Listing Status Active
Purchase Type For Sale
Square Footage 1,666 sqft
Price per Sqft $209
Subdivision Cic 94 Tuscany Villas 2Nd
MLS Listing ID 6746303
Bedrooms 2
Full Baths 2
HOA Fees $190/mo
Year Built 2002
Annual Tax Amount $3,416
Tax Year 2025
Contingent None
Lot Size 5,227 Sqft
Acres 0.12
Lot Dimensions getting
Property Sub-Type Townhouse Detached
Property Description
Nestled in a quiet area yet just minutes from shopping, dining, medical clinics, and easy freeway access, this home combines privacy, comfort, and convenience- all with the benefits of low-maintenance living.
Location
State MN
County Anoka
Zoning Residential-Single Family
Rooms
Basement None
Dining Room Kitchen/Dining Room
Interior
Heating Forced Air
Cooling Central Air
Fireplaces Number 1
Fireplaces Type Gas, Living Room
Fireplace Yes
Appliance Dishwasher, Dryer, Gas Water Heater, Microwave, Range, Refrigerator, Washer
Exterior
Parking Features Attached Garage, Asphalt, Finished Garage, Garage Door Opener
Garage Spaces 2.0
Fence None
Pool None
Roof Type Age Over 8 Years,Asphalt
Building
Lot Description Some Trees
Story One
Foundation 1666
Sewer City Sewer/Connected
Water City Water/Connected
Level or Stories One
Structure Type Vinyl Siding
New Construction false
Schools
School District Anoka-Hennepin
Others
HOA Fee Include Lawn Care,Maintenance Grounds,Professional Mgmt,Trash,Shared Amenities,Snow Removal
Restrictions Mandatory Owners Assoc,Pets - Cats Allowed,Pets - Dogs Allowed,Pets - Number Limit,Pets - Weight/Height Limit
Find out why customers are choosing LPT Realty to meet their real estate needs
Learn More About LPT Realty







