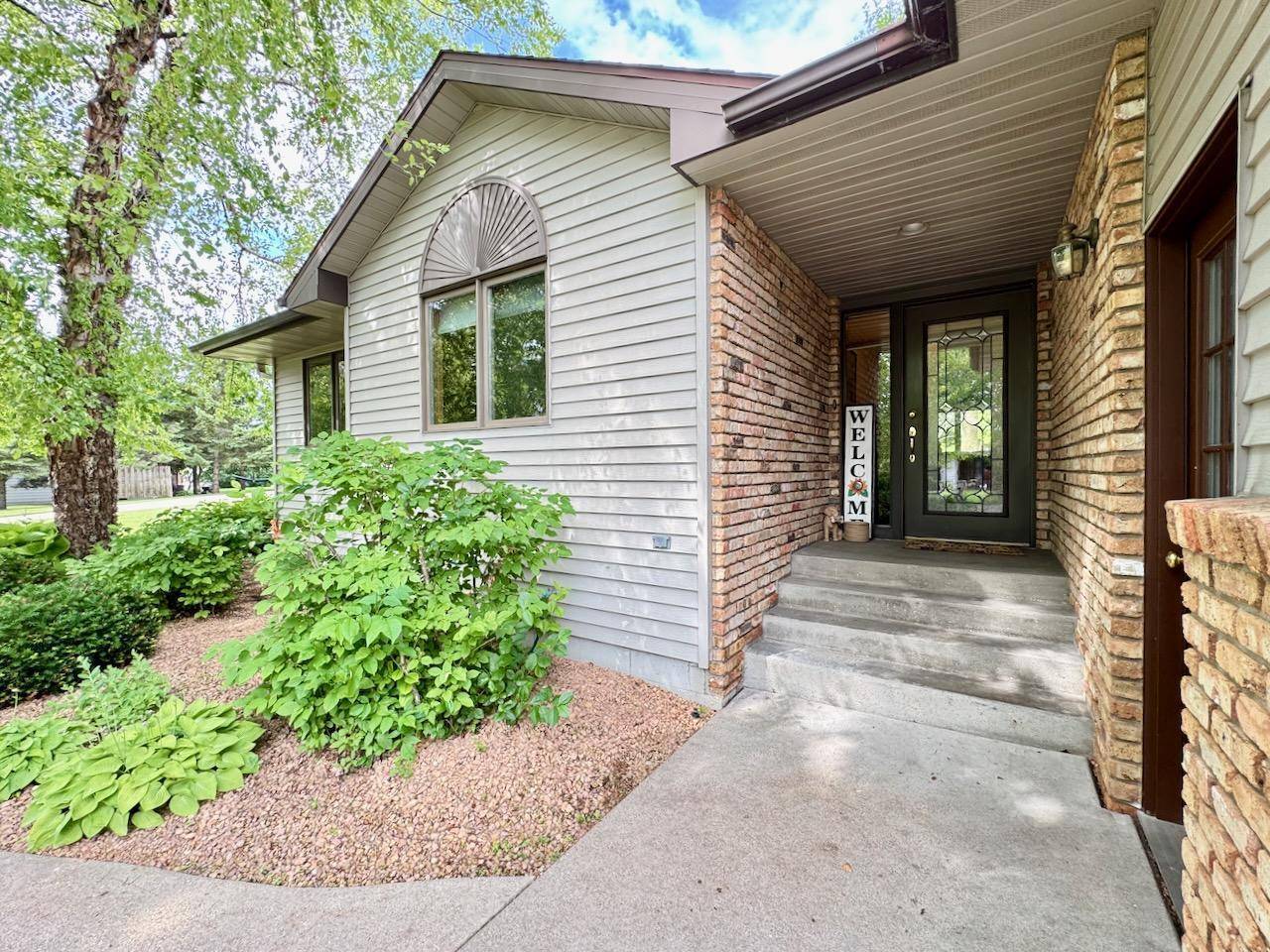4 Beds
5 Baths
3,248 SqFt
4 Beds
5 Baths
3,248 SqFt
Key Details
Property Type Single Family Home
Sub Type Single Family Residence
Listing Status Contingent
Purchase Type For Sale
Square Footage 3,248 sqft
Price per Sqft $138
Subdivision Woodridge Estates Add
MLS Listing ID 6735632
Bedrooms 4
Full Baths 1
Half Baths 2
Three Quarter Bath 2
Year Built 1993
Annual Tax Amount $4,041
Tax Year 2025
Contingent Sale of Another Property
Lot Size 0.690 Acres
Acres 0.69
Lot Dimensions 196 x 155
Property Sub-Type Single Family Residence
Property Description
Location
State MN
County Otter Tail
Zoning Residential-Single Family
Rooms
Basement Block, Egress Window(s), Finished, Full, Sump Pump
Dining Room Eat In Kitchen, Kitchen/Dining Room
Interior
Heating Baseboard, Forced Air, Fireplace(s), Radiant Floor
Cooling Central Air
Fireplaces Number 1
Fireplaces Type Gas, Living Room
Fireplace Yes
Appliance Cooktop, Dishwasher, Disposal, Dryer, Range, Refrigerator, Washer
Exterior
Parking Features Attached Garage, Detached, Concrete, Electric, Floor Drain, Finished Garage, Garage Door Opener, Heated Garage, Insulated Garage, Multiple Garages, Storage
Garage Spaces 5.0
Fence None
Pool None
Roof Type Age 8 Years or Less,Composition
Building
Lot Description Corner Lot, Some Trees
Story One
Foundation 1624
Sewer City Sewer/Connected
Water City Water/Connected
Level or Stories One
Structure Type Brick Veneer
New Construction false
Schools
School District Fergus Falls
Others
Virtual Tour https://www.asteroommls.com/pviewer?hideleadgen=1&token=-7fdCCCPkEKCFAy45loZaQ&viewfloorplan=1
Find out why customers are choosing LPT Realty to meet their real estate needs
Learn More About LPT Realty







