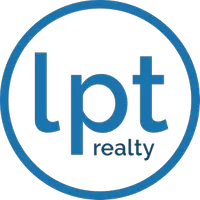3 Beds
2 Baths
1,660 SqFt
3 Beds
2 Baths
1,660 SqFt
Key Details
Property Type Condo
Sub Type High Rise
Listing Status Coming Soon
Purchase Type For Sale
Square Footage 1,660 sqft
Price per Sqft $210
Subdivision Cic 0931 Fern Hill Place Two
MLS Listing ID 6739370
Bedrooms 3
Full Baths 2
HOA Fees $863/mo
Year Built 2001
Annual Tax Amount $4,490
Tax Year 2025
Contingent None
Lot Dimensions Common
Property Sub-Type High Rise
Property Description
with the sophisticated ambiance of a Restoration Hardware showroom. Every inch of this open-concept residence has been thoughtfully designed - from its moody, refined aesthetic to the fully updated kitchen, bathrooms, bedrooms, and living spaces. Warm wood floors flow seamlessly throughout, complementing high-end finishes and designer
lighting that create a dramatic yet inviting atmosphere. The kitchen features top-tier appliances, quartz countertops, and updated cabinetry while the spa-inspired bathrooms feature elegant vanities, premium fixtures, and thoughtfully selected finishes making everyday routines feel like a retreat. All closets have been outfitted with high-end custom storage systems to maximize space and style. Smart home technology is integrated throughout, including smart light switches, a smart front door lock, automated blinds, and connected washer/dryer, oven, and refrigerator—bringing convenience and control to your fingertips.
This unit includes two designated parking spaces and a dedicated electric vehicle charger. Enjoy
year-round comfort with a heated garage that also features a private resident-only car wash station.
Location
State MN
County Hennepin
Zoning Residential-Multi-Family
Rooms
Family Room Amusement/Party Room, Exercise Room
Basement None
Dining Room Living/Dining Room
Interior
Heating Forced Air
Cooling Central Air
Fireplace No
Appliance Chandelier, Dishwasher, Disposal, Dryer, Exhaust Fan, Freezer, Gas Water Heater, Microwave, Range, Refrigerator, Stainless Steel Appliances, Washer, Water Softener Owned
Exterior
Parking Features Assigned, Attached Garage, Electric Vehicle Charging Station(s), Garage Door Opener, Guest Parking, Heated Garage, Insulated Garage, Parking Garage, Parking Lot, Secured, Shared Garage/Stall
Garage Spaces 2.0
Roof Type Flat
Building
Lot Description Irregular Lot
Story One
Foundation 1660
Sewer City Sewer/Connected
Water City Water/Connected
Level or Stories One
Structure Type Stucco
New Construction false
Schools
School District St. Louis Park
Others
HOA Fee Include Maintenance Structure,Controlled Access,Hazard Insurance,Internet,Lawn Care,Maintenance Grounds,Parking,Professional Mgmt,Recreation Facility,Security,Sewer,Shared Amenities,Snow Removal
Restrictions Pets - Breed Restriction,Pets - Cats Allowed,Pets - Dogs Allowed,Pets - Number Limit,Pets - Weight/Height Limit
Find out why customers are choosing LPT Realty to meet their real estate needs
Learn More About LPT Realty







