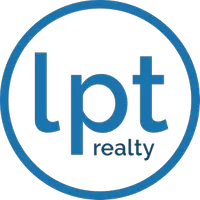$875,000
$875,000
For more information regarding the value of a property, please contact us for a free consultation.
4 Beds
4 Baths
4,096 SqFt
SOLD DATE : 09/15/2021
Key Details
Sold Price $875,000
Property Type Single Family Home
Sub Type Single Family Residence
Listing Status Sold
Purchase Type For Sale
Square Footage 4,096 sqft
Price per Sqft $213
Subdivision South Passage
MLS Listing ID 6010286
Sold Date 09/15/21
Bedrooms 4
Full Baths 2
Half Baths 1
Three Quarter Bath 1
HOA Fees $33/ann
Year Built 2005
Annual Tax Amount $7,513
Tax Year 2020
Contingent None
Lot Size 0.690 Acres
Acres 0.69
Lot Dimensions TBD
Property Sub-Type Single Family Residence
Property Description
Stunning custom rambler situated on a private lot backed up to acreage. This beautiful home offers quality and high end finishes including Brazilian wood floors, 8' paneled doors, built ins throughout, gas fireplace with a floor to ceiling stone surround, Pella windows, vaulted living room, formal dining and eat in kitchen, spacious center island, main level laundry, granite and loads of countertop space. The master suite includes a walk in closet, dual vanity, separate tub and shower. The lower level offers great spaces for entertaining with a full bar, workout room, in floor heating 3 generous sized bedrooms and a walk out to the backyard oasis. This home features a relaxing water feature/pond, stamped concrete patio, deck and firepit. The split 4 car garage is nearly 1400 sq ft w/high ceilings, ample storage, floor drains, epoxy flooring and a separate private entrance to the lower level. All of this PLUS 194 district schools and easy access to I-35.
Location
State MN
County Scott
Zoning Residential-Single Family
Rooms
Basement Daylight/Lookout Windows, Drain Tiled, Finished, Full, Sump Pump, Walkout
Dining Room Breakfast Area, Eat In Kitchen, Informal Dining Room, Kitchen/Dining Room, Separate/Formal Dining Room
Interior
Heating Boiler, Forced Air, Fireplace(s), Radiant Floor
Cooling Central Air
Fireplaces Number 2
Fireplaces Type Family Room, Gas, Living Room, Stone
Fireplace Yes
Appliance Air-To-Air Exchanger, Central Vacuum, Cooktop, Dishwasher, Dryer, Exhaust Fan, Water Osmosis System, Microwave, Refrigerator, Wall Oven, Washer, Water Softener Owned
Exterior
Parking Features Attached Garage, Concrete, Floor Drain, Garage Door Opener, Heated Garage, Insulated Garage
Garage Spaces 4.0
Pool None
Roof Type Asphalt,Pitched
Building
Lot Description Tree Coverage - Heavy
Story One
Foundation 2196
Sewer Private Sewer, Shared Septic
Water Drilled, Well
Level or Stories One
Structure Type Brick/Stone,Wood Siding
New Construction false
Schools
School District Lakeville
Others
HOA Fee Include Other,Shared Amenities
Read Less Info
Want to know what your home might be worth? Contact us for a FREE valuation!

Our team is ready to help you sell your home for the highest possible price ASAP
Find out why customers are choosing LPT Realty to meet their real estate needs
Learn More About LPT Realty







