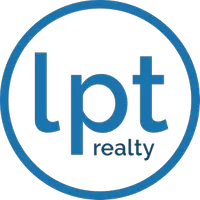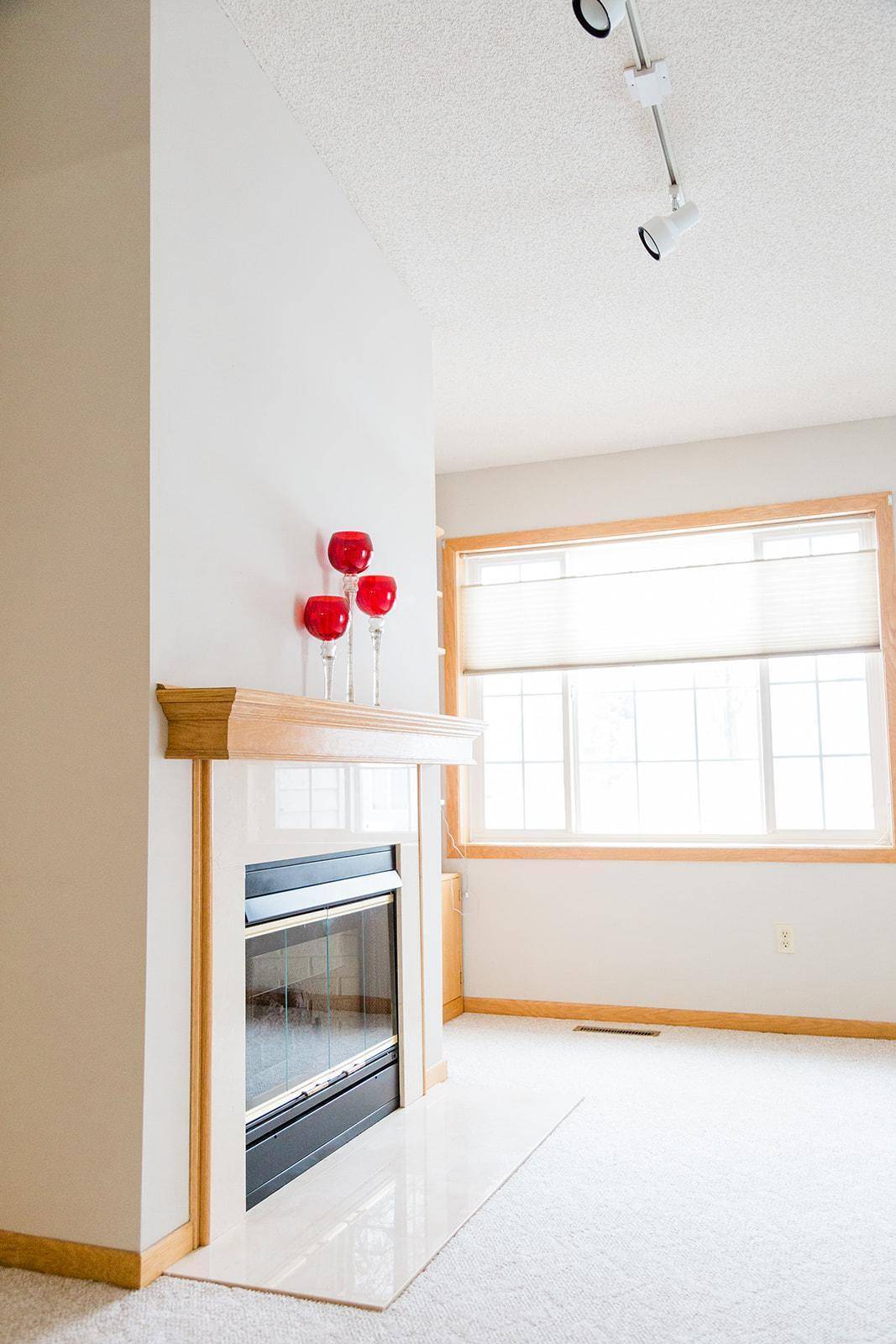$264,000
$256,000
3.1%For more information regarding the value of a property, please contact us for a free consultation.
2 Beds
1 Bath
1,129 SqFt
SOLD DATE : 04/14/2023
Key Details
Sold Price $264,000
Property Type Townhouse
Sub Type Townhouse Side x Side
Listing Status Sold
Purchase Type For Sale
Square Footage 1,129 sqft
Price per Sqft $233
Subdivision Condo 67 Brkview Garden Hms 08 Supp
MLS Listing ID 6324055
Sold Date 04/14/23
Bedrooms 2
Three Quarter Bath 1
HOA Fees $275/mo
Year Built 1995
Annual Tax Amount $1,876
Tax Year 2022
Contingent None
Lot Dimensions 00x00
Property Sub-Type Townhouse Side x Side
Property Description
Welcome home to this meticulously maintained one-level-living home in a convenient location. Just minutes from walking paths, Target and other shopping/amenities off Woodbury Drive. This townhouse features newer stainless steel appliances, wide doors, an easy-access shower and no stairs! Spacious, open floor plan with laundry room and utilities adjacent to the kitchen and 1 car insulated garage with storage above. Mandatory HOA with pet and other restrictions. If you're looking for convenience at a great price, look no further! Home warranty included with purchase. Warranty provided by listing agent.
**Offer has been received. Seller to review all offers in person with Listing Agent on Sunday, March 5th at 4:30 pm. All offers are due by 3:00 pm on Sunday, March 5th. Just so you know, the listing agent is still presenting offers to the Seller as they come in, so please be aware that the plan stated can change as the Seller can accept an offer at any time.
Location
State MN
County Washington
Zoning Residential-Single Family
Rooms
Basement Slab
Dining Room Eat In Kitchen, Informal Dining Room, Living/Dining Room
Interior
Heating Forced Air
Cooling Central Air
Fireplaces Number 1
Fireplaces Type Gas
Fireplace Yes
Appliance Dishwasher, Dryer, Humidifier, Gas Water Heater, Microwave, Range, Refrigerator, Washer
Exterior
Parking Features Attached Garage, Asphalt, Electric, Garage Door Opener, Guest Parking, Insulated Garage, Storage
Garage Spaces 1.0
Fence None
Roof Type Asphalt,Pitched
Building
Lot Description Many Trees
Story One
Foundation 1129
Sewer City Sewer/Connected
Water City Water/Connected
Level or Stories One
Structure Type Brick/Stone,Metal Siding,Vinyl Siding
New Construction false
Schools
School District Stillwater
Others
HOA Fee Include Maintenance Structure,Hazard Insurance,Lawn Care,Maintenance Grounds,Professional Mgmt,Trash,Snow Removal
Restrictions Mandatory Owners Assoc,Rentals not Permitted,Other Bldg Restrictions,Pets - Dogs Allowed,Pets - Number Limit,Pets - Weight/Height Limit
Read Less Info
Want to know what your home might be worth? Contact us for a FREE valuation!

Our team is ready to help you sell your home for the highest possible price ASAP
Find out why customers are choosing LPT Realty to meet their real estate needs
Learn More About LPT Realty







