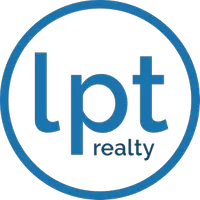$420,000
$415,000
1.2%For more information regarding the value of a property, please contact us for a free consultation.
4 Beds
2 Baths
2,288 SqFt
SOLD DATE : 06/24/2025
Key Details
Sold Price $420,000
Property Type Single Family Home
Sub Type Single Family Residence
Listing Status Sold
Purchase Type For Sale
Square Footage 2,288 sqft
Price per Sqft $183
Subdivision Eagle Lake East
MLS Listing ID 6710994
Sold Date 06/24/25
Bedrooms 4
Full Baths 1
Three Quarter Bath 1
Year Built 1983
Annual Tax Amount $4,259
Tax Year 2024
Contingent None
Lot Size 0.340 Acres
Acres 0.34
Lot Dimensions 45x115x109x35x120
Property Sub-Type Single Family Residence
Property Description
Welcome to this beautiful 4-level split located just east of Eagle Lake in Maple Grove! Nestled at the end of a quiet cul-de-sac, this 4-bedroom, 2-bath, 2-car garage home offers an impressive amount of living space, both inside and out.
The upper level features a bright kitchen with newer appliances, sleek quartz countertops, and a stylish ceramic tile backsplash. You'll love the oversized formal dining room—perfect for entertaining—with a walk-in pantry that gives you tons of storage.
Just off the kitchen, you can look down into the cozy living room, complete with a wood-burning fireplace that brings warmth and charm to the space. The upper level also includes two generous bedrooms and a full bath.
Head down to the lower level where you'll find two more spacious bedrooms, a 3/4 bathroom, and a private study or flex room with beautiful built-in shelves—ideal for working from home, a reading nook, or extra lounge space.
Step outside to enjoy the huge backyard, perfect for gatherings, playtime, or simply relaxing in your own private space.
Location
State MN
County Hennepin
Zoning Residential-Single Family
Rooms
Basement Finished, Full, Walkout
Dining Room Eat In Kitchen, Separate/Formal Dining Room
Interior
Heating Forced Air
Cooling Central Air
Fireplaces Number 1
Fireplaces Type Family Room, Wood Burning Stove
Fireplace Yes
Appliance Dishwasher, Disposal, Dryer, Humidifier, Microwave, Range, Refrigerator, Washer, Water Softener Owned
Exterior
Parking Features Attached Garage, Asphalt
Garage Spaces 2.0
Roof Type Asphalt,Pitched
Building
Story Four or More Level Split
Foundation 1332
Sewer City Sewer/Connected
Water City Water/Connected
Level or Stories Four or More Level Split
Structure Type Wood Siding
New Construction false
Schools
School District Osseo
Read Less Info
Want to know what your home might be worth? Contact us for a FREE valuation!

Our team is ready to help you sell your home for the highest possible price ASAP
Find out why customers are choosing LPT Realty to meet their real estate needs
Learn More About LPT Realty







