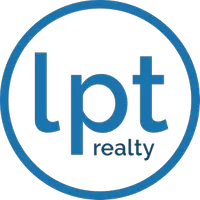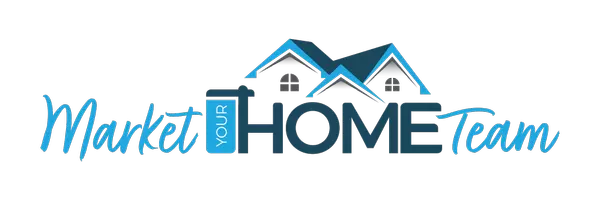$324,999
$324,999
For more information regarding the value of a property, please contact us for a free consultation.
2 Beds
2 Baths
1,553 SqFt
SOLD DATE : 07/01/2025
Key Details
Sold Price $324,999
Property Type Single Family Home
Sub Type Single Family Residence
Listing Status Sold
Purchase Type For Sale
Square Footage 1,553 sqft
Price per Sqft $209
Subdivision Towers 2Nd Add
MLS Listing ID 6704566
Sold Date 07/01/25
Bedrooms 2
Full Baths 1
Three Quarter Bath 1
Year Built 1982
Annual Tax Amount $3,999
Tax Year 2025
Contingent None
Lot Size 9,147 Sqft
Acres 0.21
Lot Dimensions 70x132
Property Sub-Type Single Family Residence
Property Description
Beautifully updated home with a fully fenced yard and great layout! Main level features hickory hardwood
floors, vaulted ceilings with exposed beams, slate entry, and a cozy wood-burning fireplace with stone
surround. Functional kitchen space featuring stainless steel appliances, travertine floors, and
backsplash accents. Upstairs offers 2 bedrooms with walk-in closets and a skylit Jack & Jill full bath.
The lower level features a stylish concrete floor, spacious living area, and updated bath with an
oversized soaking tub. Enjoy a large deck, a heated garage with built-in storage, and a storage shed with
electrical. Convenient location near shopping and highway access! Don't miss this opportunity!
Location
State MN
County Hennepin
Zoning Residential-Single Family
Rooms
Basement Block, Daylight/Lookout Windows, Drain Tiled, Finished, Storage/Locker, Storage Space, Sump Pump, Tile Shower
Dining Room Separate/Formal Dining Room
Interior
Heating Forced Air
Cooling Central Air
Fireplaces Number 1
Fireplaces Type Living Room, Wood Burning
Fireplace Yes
Appliance Dishwasher, Disposal, Dryer, Exhaust Fan, Gas Water Heater, Microwave, Range, Refrigerator, Washer, Water Softener Owned
Exterior
Parking Features Attached Garage, Asphalt, Garage Door Opener
Garage Spaces 2.0
Fence Chain Link, Full, Privacy
Pool None
Roof Type Age Over 8 Years,Architectural Shingle
Building
Lot Description Public Transit (w/in 6 blks), Some Trees
Story Three Level Split
Foundation 1043
Sewer City Sewer/Connected
Water City Water/Connected
Level or Stories Three Level Split
Structure Type Brick/Stone,Vinyl Siding
New Construction false
Schools
School District Osseo
Read Less Info
Want to know what your home might be worth? Contact us for a FREE valuation!

Our team is ready to help you sell your home for the highest possible price ASAP
Find out why customers are choosing LPT Realty to meet their real estate needs
Learn More About LPT Realty







