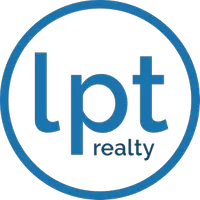$780,000
$795,000
1.9%For more information regarding the value of a property, please contact us for a free consultation.
5 Beds
4 Baths
4,534 SqFt
SOLD DATE : 07/02/2025
Key Details
Sold Price $780,000
Property Type Single Family Home
Sub Type Single Family Residence
Listing Status Sold
Purchase Type For Sale
Square Footage 4,534 sqft
Price per Sqft $172
Subdivision Olympic Hills 6Th Add
MLS Listing ID 6704013
Sold Date 07/02/25
Bedrooms 5
Full Baths 2
Half Baths 1
Three Quarter Bath 1
Year Built 1985
Annual Tax Amount $8,938
Tax Year 2024
Contingent None
Lot Size 0.440 Acres
Acres 0.44
Lot Dimensions 161x132x158x108
Property Sub-Type Single Family Residence
Property Description
Exquisite hidden gem perfectly nestled on a serene and private 0.44-acre lot in the coveted Olympic Hills Golf Club community. Perfectly positioned to take full advantage of breathtaking views over both the lush fairways and picturesque Neill Lake, this remarkable home offers an unparalleled blend of natural beauty & comfort. The exterior has been thoughtfully updated with premium Marvin windows, fresh paint, a classic cedar shake roof, a vast outdoor deck, and a sleek concrete driveway- all enhancing the home's curb appeal & longevity. Inside, the spacious main floor layout offers a seamless flow ideal for both everyday living and entertaining, with an abundance of storage throughout. Impressive 5-bedroom, 4-bathroom home with tons of natural light pouring in, gourmet open kitchen space with huge island, formal & informal dining spaces, gorgeous built-ins, two cozy fireplaces, quality finishes throughout and an expansive walkout lower-level space with no detail overlooked. Car enthusiasts and hobbyists will appreciate the heated 3-car garage, complete with a floor drain system and wired 220 service for your electric vehicle charger. This home truly has it all — comfort, functionality, and a stunning location that feels like a retreat, yet is close to everything. Close to parks/trails, walking distance to Olympic Hills Golf Club, lakes, shopping, restaurants, Eden Prairie schools & more! You'll love overlooking your tranquil backyard oasis where refined elegance of golf course living meets the untouched beauty of nature. This is the one you've been waiting for – it's the perfect place to call home!
Location
State MN
County Hennepin
Zoning Residential-Single Family
Body of Water Neil
Rooms
Basement Daylight/Lookout Windows, Drain Tiled, Finished, Full, Storage Space, Sump Pump, Walkout
Dining Room Breakfast Bar, Breakfast Area, Eat In Kitchen, Informal Dining Room, Kitchen/Dining Room, Living/Dining Room, Separate/Formal Dining Room
Interior
Heating Forced Air, Fireplace(s)
Cooling Central Air
Fireplaces Number 2
Fireplaces Type Amusement Room, Brick, Family Room, Living Room, Wood Burning
Fireplace Yes
Appliance Chandelier, Cooktop, Dishwasher, Disposal, Exhaust Fan, Humidifier, Gas Water Heater, Microwave, Range, Refrigerator, Wall Oven
Exterior
Parking Features Attached Garage, Concrete, Floor Drain, Garage Door Opener, Heated Garage, Insulated Garage, Storage
Garage Spaces 3.0
Pool None
Waterfront Description Lake View
View Golf Course, Lake
Roof Type Age Over 8 Years,Wood
Building
Lot Description On Golf Course, Many Trees
Story Two
Foundation 1724
Sewer City Sewer/Connected
Water City Water/Connected
Level or Stories Two
Structure Type Brick/Stone,Cedar,Stucco
New Construction false
Schools
School District Eden Prairie
Read Less Info
Want to know what your home might be worth? Contact us for a FREE valuation!

Our team is ready to help you sell your home for the highest possible price ASAP
Find out why customers are choosing LPT Realty to meet their real estate needs
Learn More About LPT Realty







