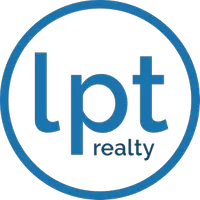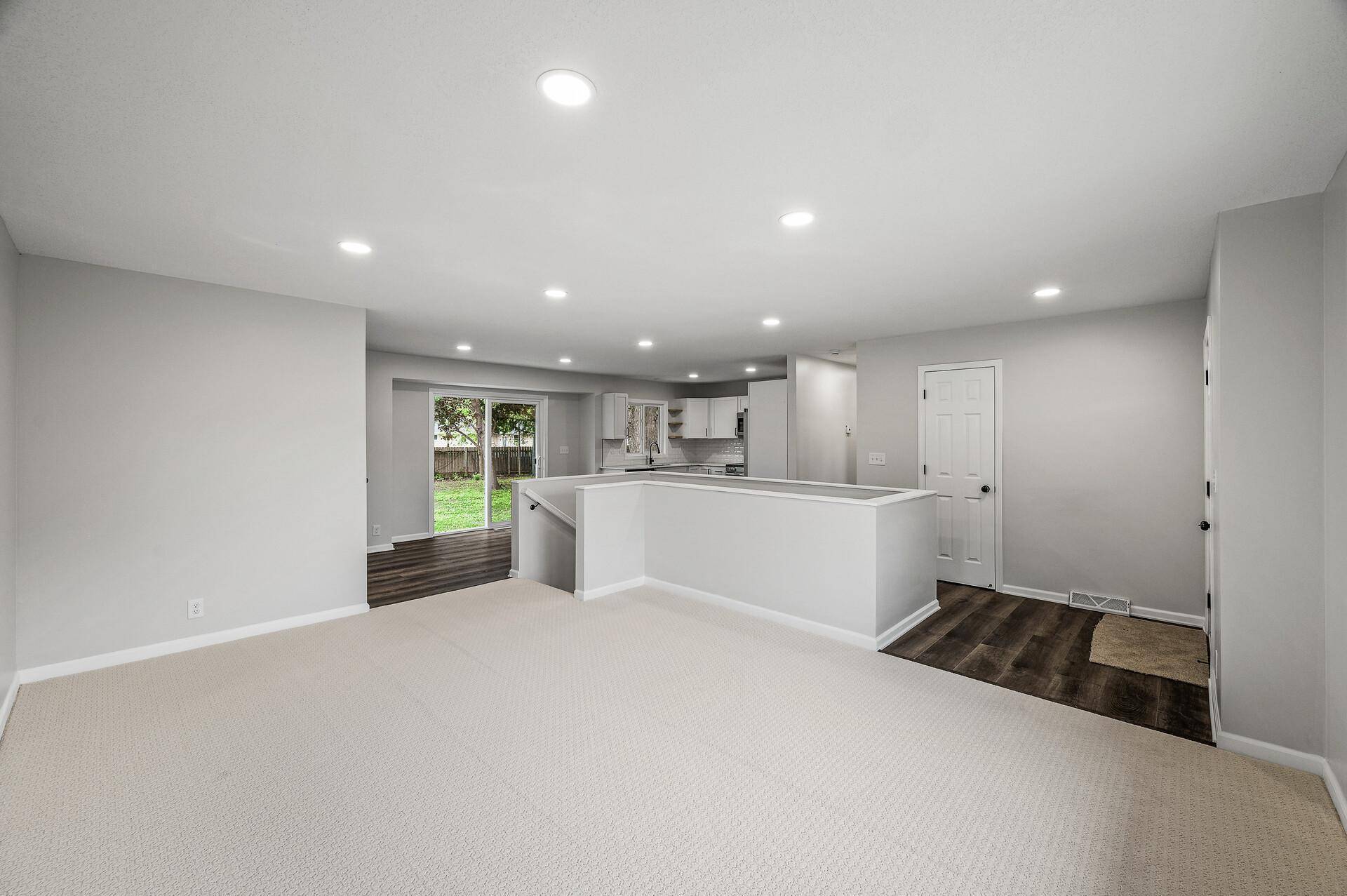$375,000
$374,900
For more information regarding the value of a property, please contact us for a free consultation.
4 Beds
2 Baths
1,951 SqFt
SOLD DATE : 07/03/2025
Key Details
Sold Price $375,000
Property Type Single Family Home
Sub Type Single Family Residence
Listing Status Sold
Purchase Type For Sale
Square Footage 1,951 sqft
Price per Sqft $192
Subdivision Garden City 2Nd Add
MLS Listing ID 6720502
Sold Date 07/03/25
Bedrooms 4
Full Baths 1
Three Quarter Bath 1
Year Built 1957
Annual Tax Amount $3,593
Tax Year 2025
Contingent None
Lot Size 10,890 Sqft
Acres 0.25
Lot Dimensions 78x140
Property Sub-Type Single Family Residence
Property Description
Conveniently located in Brooklyn Center near I-94, shopping, and dining, this completely remodeled rambler offers stylish updates and functional living. A brand-new driveway leads to an oversized one-car garage and a spacious backyard with a large storage shed. Inside, the open-concept layout seamlessly connects the kitchen, dining, and living areas, all featuring new LVP flooring and carpet. The stunning kitchen showcases quartz countertops, beautiful new cabinets, and stainless steel appliances. The home also features all new windows, a new water heater, fully updated insulation, and 100% new interior electrical and plumbing systems for peace of mind and energy efficiency. It offers two bedrooms and a full bath on the main level, along with two additional bedrooms and another 3/4 bathroom downstairs. Main level laundry adds everyday convenience. The expansive primary bedroom includes a generous walk-in closet, making this home as practical as it is beautiful.
Location
State MN
County Hennepin
Zoning Residential-Single Family
Rooms
Basement Egress Window(s), Finished, Full
Dining Room Kitchen/Dining Room
Interior
Heating Forced Air
Cooling Central Air
Fireplace No
Appliance Dishwasher, Dryer, Gas Water Heater, Microwave, Range, Refrigerator, Stainless Steel Appliances, Washer
Exterior
Parking Features Attached Garage, Asphalt, Garage Door Opener, Storage
Garage Spaces 1.0
Pool None
Roof Type Age 8 Years or Less,Architectural Shingle,Pitched
Building
Lot Description Public Transit (w/in 6 blks), Many Trees
Story One
Foundation 1011
Sewer City Sewer/Connected
Water City Water/Connected
Level or Stories One
Structure Type Wood Siding
New Construction false
Schools
School District Osseo
Read Less Info
Want to know what your home might be worth? Contact us for a FREE valuation!

Our team is ready to help you sell your home for the highest possible price ASAP
Find out why customers are choosing LPT Realty to meet their real estate needs
Learn More About LPT Realty







